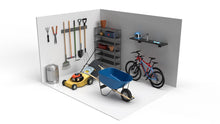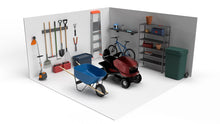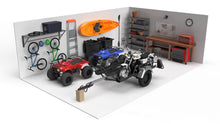Frequently Asked Questions
What is included with the purchase of a shed?
Our sheds come with pre-cut lumber pieces ready to assemble on-site by our professional installers. Each shed has a base shed kit, a floor system, fasteners, runners, shingles, and door hardware. Some models come with extras like shelves, a storage loft, a threshold, or vents.
Do I need to do anything to prepare my yard prior to installation?
Before installation, choose a build site with a 3-foot clearance on all four sides and above. The site must be free from trees, shrubs, limbs, or other debris. The site also needs to be level within 6 inches. Your installer will level up to 6 inches at no additional charge. If your site is out of level by 6 inches but is under 18 inches, we offer a leveling package for an additional charge. You’ll need to provide access to electricity within 150 feet of the unit, as well as 3-foot minimum unobstructed access for installers to carry your materials to the building site, or additional charges will apply. Keep pets inside or on a leash away from the installation area.
Do the sheds come with a warranty?
All our sheds come with a 10-year limited material warranty, with some materials extending beyond 10 years. Standard shingles have a 25-year limited warranty. Architectural/dimensional shingles have a limited lifetime warranty. Louisiana Pacific® SmartSide® siding and trim has a 50-year limited material warranty. Professional installation comes with a 1-year labor warranty.
Will you provide a permit for my shed?
Unless you live in an area where professional contractors are required to pull the permits, customers can pull their own building permits. We can provide the drawings to assist with this. If you would like us to pull the permit for you, we offer a permit package that covers the procurement of the permits. Every municipality has different permit requirements and fees, so once we receive your order, our local warehouse will reach out to you to get the necessary documentation (I.e., plot plan, seismic testing, etc.). Depending on the permit cost or required documentation, additional fees will vary by municipality.
Do the sheds arrive painted and fully assembled?
Our sheds come with pre-cut pieces ready to assemble on-site. This means your shed gets delivered and installed without removing a fence or creating a large clearance to get to the build site. The shed will come factory-primed and ready for you to paint.
Can the shed be moved once it’s built?
If your shed is built on 4x4 runners (aka skids), it can be loaded onto a flatbed truck and transported to another location. We recommend using a towing or barn moving service to do this. The shed should be empty before moving. Additional supports or bracing may be needed inside the building before transporting. Check local zoning ordinances for transportation due to width and height restrictions.
Why are wood sheds better than other build materials?
Wood sheds are constructed with many of the same materials as your home. They look great and are built to last, meeting or exceeding most building codes and HOA requirements. Aesthetics Wood sheds have an attractive look that comes in various architectural styles that can be painted and shingled to match your house. Durability Wood is known to be an extremely strong and durable material. Our sheds have a sturdy frame and floor system to withstand strong winds, heavy snow, and heavy equipment. Weather Resistant We use treated LP® SmartSide® siding that protects the shed from hail, wind, moisture, fungal decay, and termites. Customizable Whether you're using it for storage or extra workspace, our wood sheds can easily be modified for any use. Dream big and make the space exactly what you need it to be.
















































































